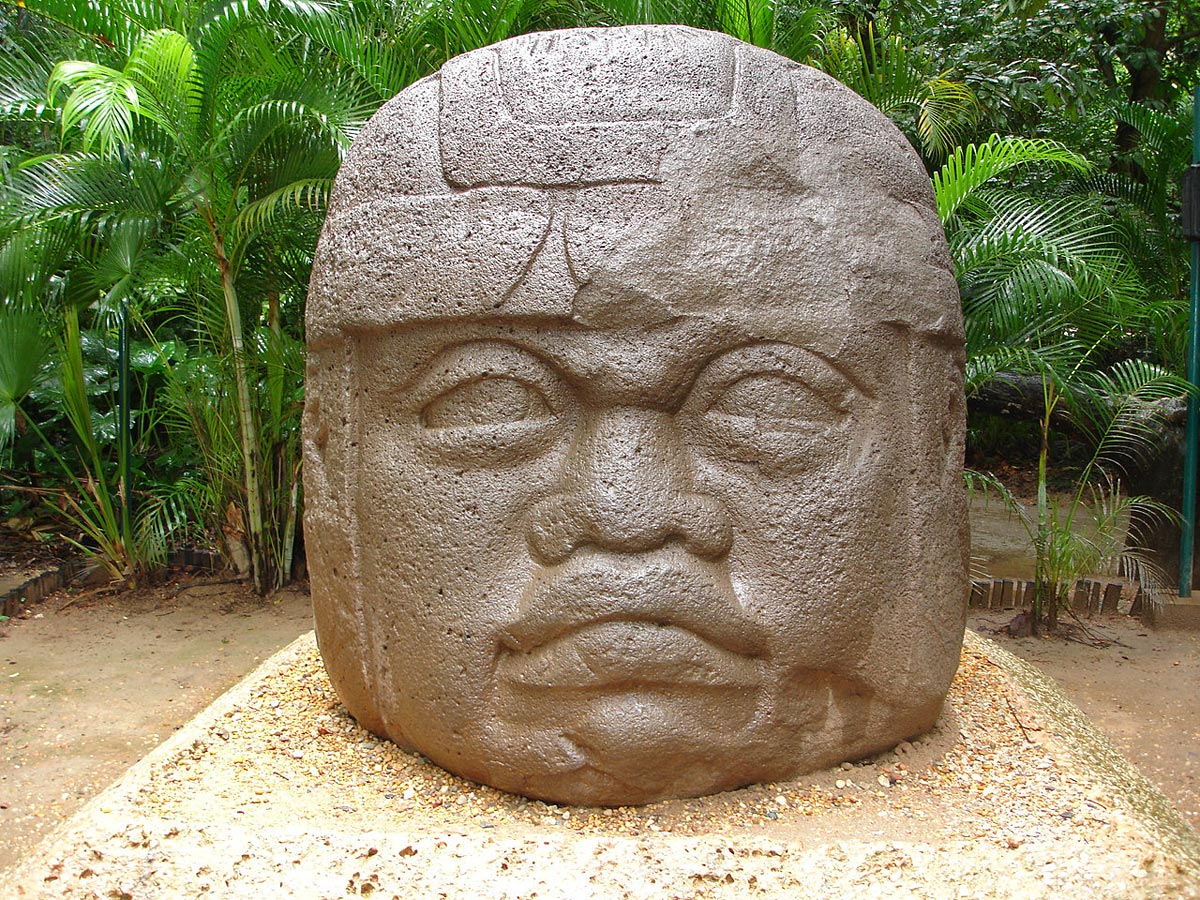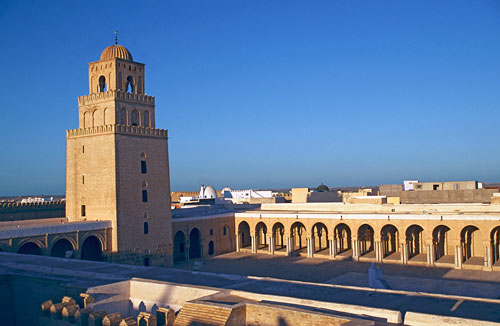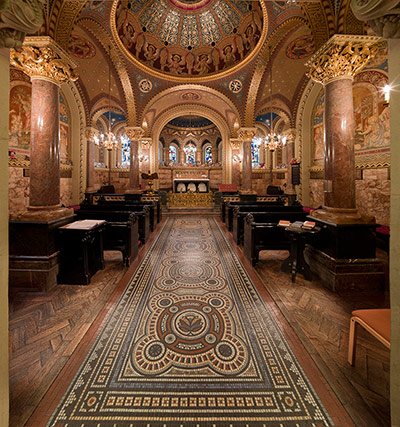The "rebirth" began in Florence, Italy during the Renaissance. This time period included Florence, Rome and Venice, where the first development was in Italy. Roman churches became very powerful during this time. Life and the arts of ancient Rome focused on literature, architecture and theater. They also invented the printing press during this time. Residential design became more popular and they focused more on comfort, beauty and convenience rather than safety, strength and protection. They emphasized on horizontal and symmetry. One of the finest achievements of the Italian Renaissance was the Italian Renaissance palace, also known as the Palazzo. The Palazzo has proportion and a cluster of characteristics rather than a specific design. It was symmetrical with compound repeated windows and heavy project cornice. At this time, there were many different famous Palazzos. Some famous ones were the Palazzo Davanzati, Palazzo Farnese, and the Palazzo Medici. A famous architect during this time was Brunelleschi who started the addition of the Florence Cathedral. While doing this, he was inspired by the Pantheon. During this time there was also another famous piece of architecture called the Villa Rotonda which was designed by the architect, Andrea Palladio, who was the most influential architect during this time. Furniture and interiors during this time were filled with contrasting light, paneling on furniture and surfaces, frescos, and elaborate turnings for structural support and ornamentation.
Images:


Exterior and interior of Palazzo Davanzati

Palazzo Farnese

Villa Rotonda
Current Applications:



Extra Credit: Italian Renaissance Furniture
https://www.youtube.com/watch?v=0GaWNuDek4I
https://www.youtube.com/watch?v=_rbqpUA1aQk
https://www.youtube.com/watch?v=416n56hJf5c


















